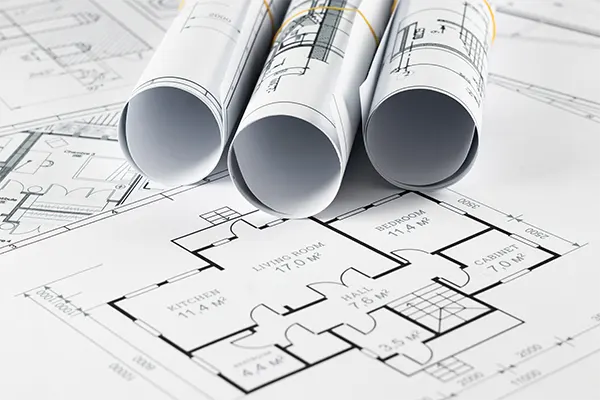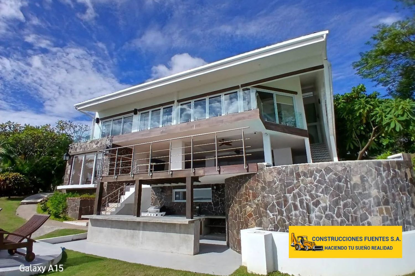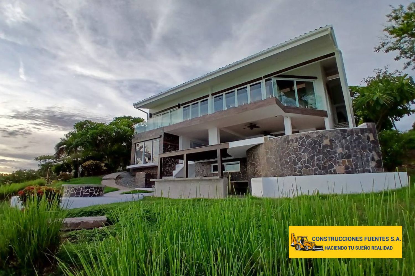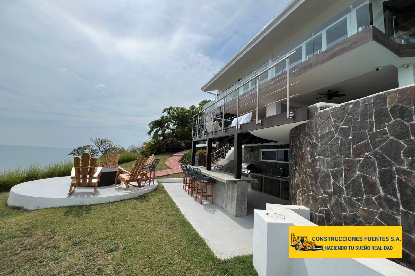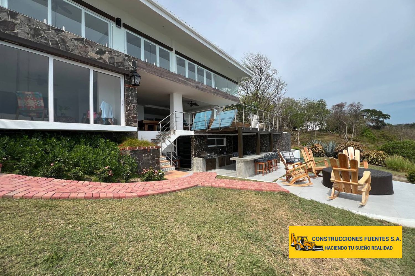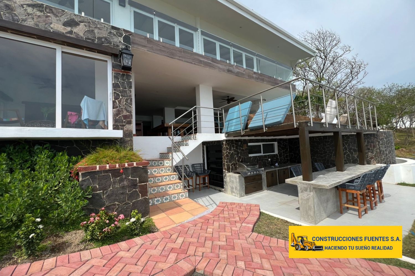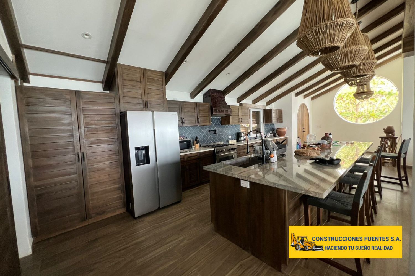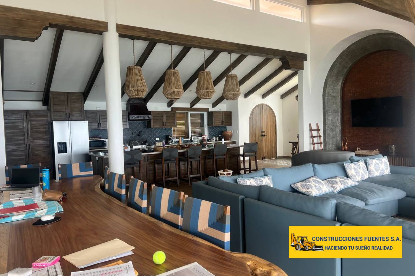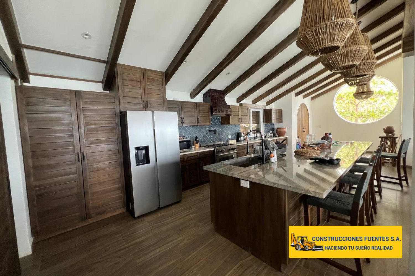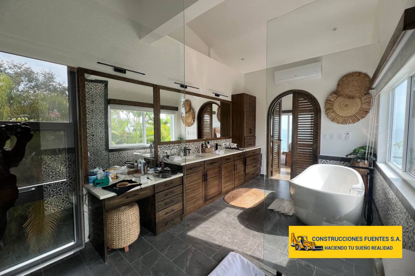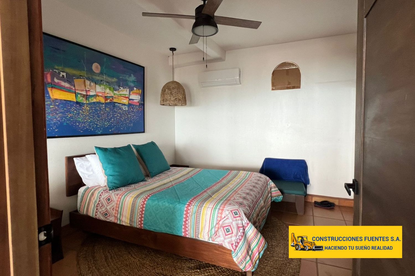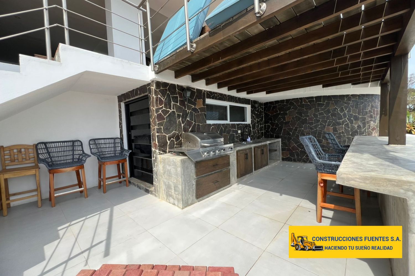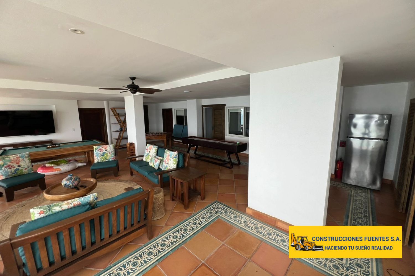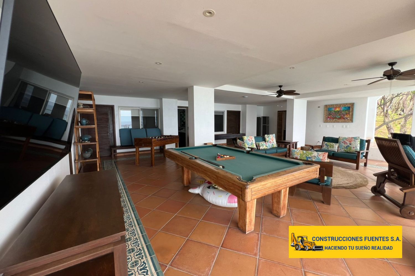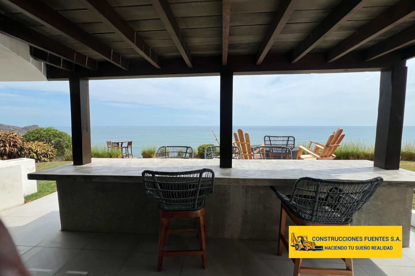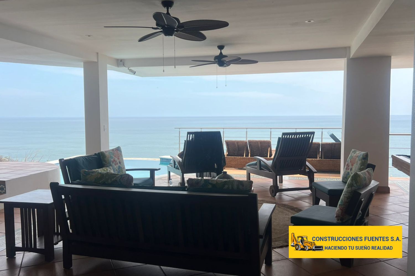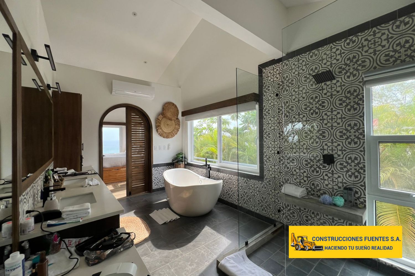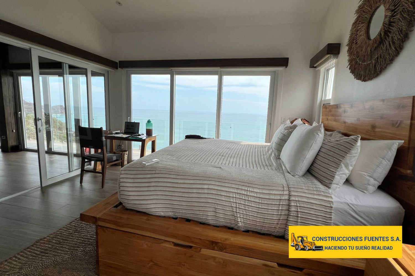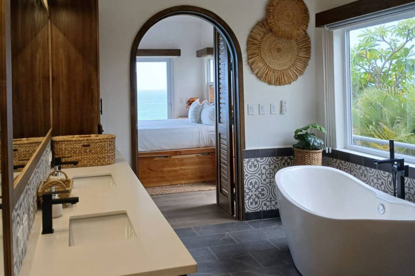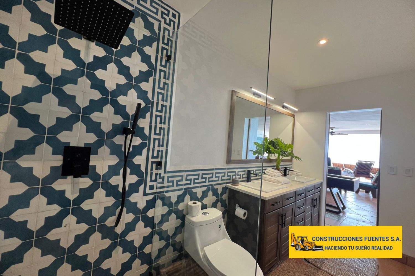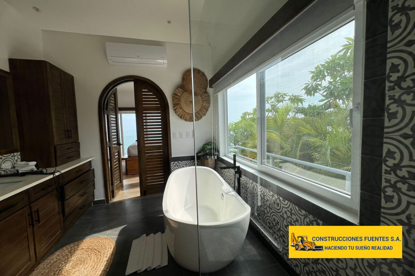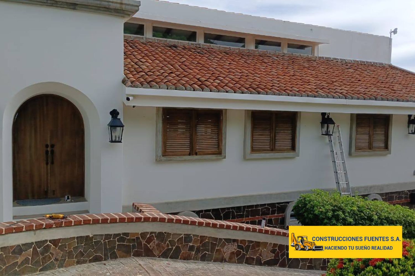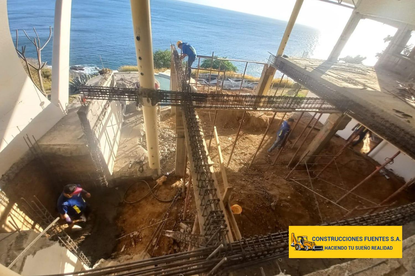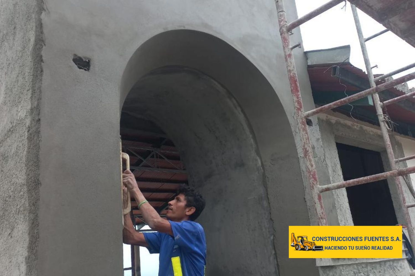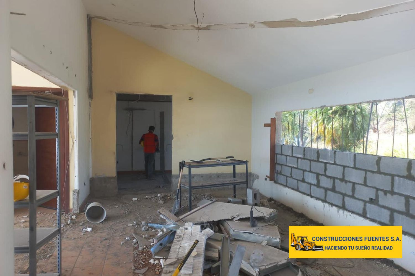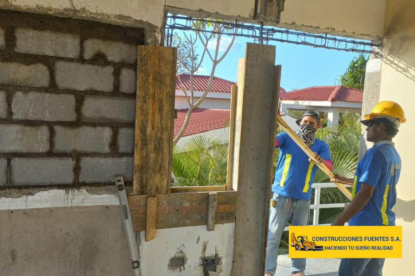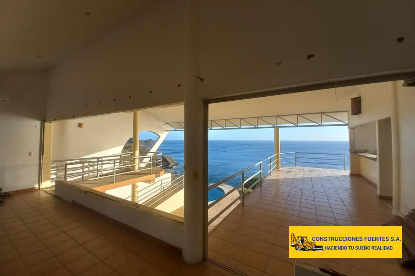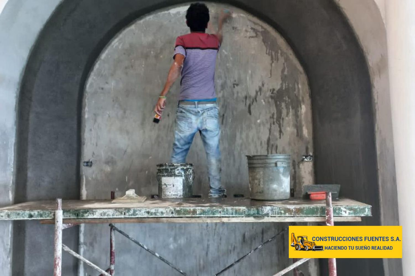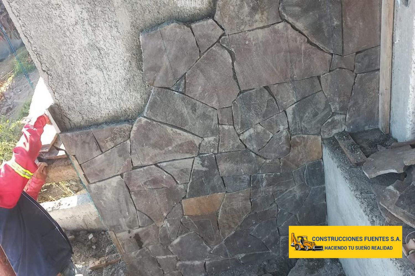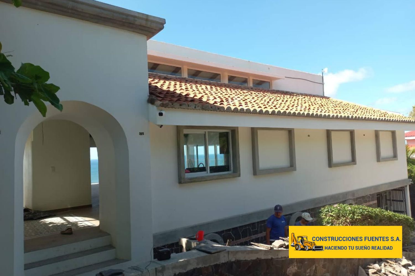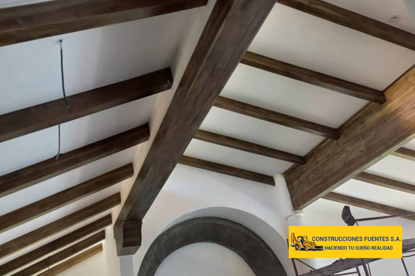Balcones del Mar at Rancho Santana
Welcome to Balcones del Mar J9, an exclusive three-level custom residence located within the world-renowned luxury community of Rancho Santana, Nicaragua. Completed in 2024 after a meticulous 12-month construction period, this architectural gem sits on a privileged lot offering sweeping views and seamless indoor-outdoor living..
Internal Area (4,536 sqft)
Include: Kitchen, main living room, game room, 1 indoor garage, 5 bathrooms, 4 bedrooms, hallway, stairs, walk-in closet, storage area, laundry room, mechanical room, pantry/food storage room.
External Area (3,010 sqft)
Include: Covered terrace, open terrace, wooden deck, 14 m² (150.5 sq ft) swimming pool, open parking area for 2 vehicles, potable water storage tank system with automatic pump, water filtration and softening system, wastewater treatment system with aeration and infiltration, pool water heating system, outdoor terrace firepit system, barbecue area.
About this remodeling project
Construction system
Crafted with structural integrity and modern innovation, Balcones del Mar J9 is built on reinforced concrete and steel foundations that comply with the stringent ACI318 standards set by the American Concrete Institute. This ensures seismic safety, durability, and longevity in a coastal environment.
Walls: Constructed using Agrenic’s confined masonry system, blending robust resistance with architectural finesse.
Floors: Feature a hybrid system of metal beams and reinforced concrete slabs provided by Proinco and Multigrup, allowing for structural efficiency and acoustic insulation.
Water: Equipped with a potable water storage tank and automated pumping system for uninterrupted service.
Wastewater: Includes a state-of-the-art aeration and infiltration treatment system, enhancing environmental sustainability.
Energy Systems: Features a high-pressure stationary gas network, emergency gas-powered generator, and dedicated heating system for the pool.
Technology: Integrated voice and data wiring, and an automatic suction and pump system for pool maintenance.
Cooling: Climate comfort is guaranteed by premium LG air conditioning units throughout the property.
Fire & Ambiance: A gas-powered outdoor firepit completes the terrace’s ambiance for evening gatherings under the stars.
This sophisticated infrastructure ensures comfort, reliability, and sustainability, reflecting the highest standards of engineering and coastal living.
Finishes in this residence
Inside Balcones del Mar J9, every detail speaks the language of elegance. The interior features handcrafted cabinetry in natural Teka wood, delivering warmth and richness to the space. Kitchen and bath countertops showcase a mix of Absolute White quartz and exotic Brazilian quartzite, providing both visual impact and resilience.
The floors are finished in wood-look porcelain tile from Casa Mármol and colonial-style decorative concrete from Conipisos, creating textural harmony between traditional aesthetics and modern convenience.
Additional highlights include:
Exterior doors in white PVC with security glass
Interior doors in premium natural-finish Teka wood
White PVC windows for a seamless, clean exterior look
Luxury bathroom, kitchen, and electrical accessories imported from the U.S.
High-performance paint by Sur Paints for lasting vibrancy
Custom-manufactured metal beams that add modern design accents and superior support
Pool finished in Diamond Brite®, offering a luminous, durable surface
Each element has been carefully chosen to enhance the visual appeal, functionality, and luxury of the home—making Balcones del Mar J9 a true sanctuary for refined living at Rancho Santana.
Completed Project Gallery
Building the Dream: Construction process
Customers Testimonials
Contact us!
Request your free quote and take the first step toward making your project a reality!
