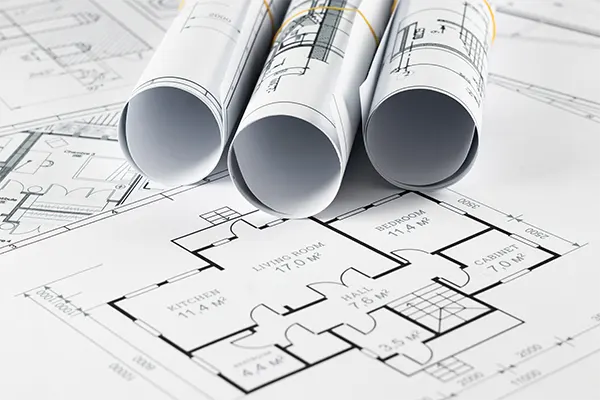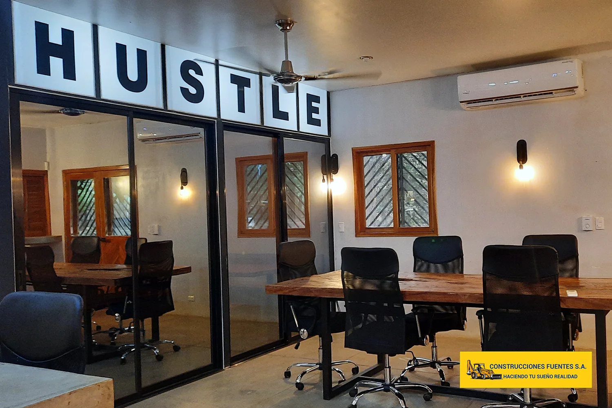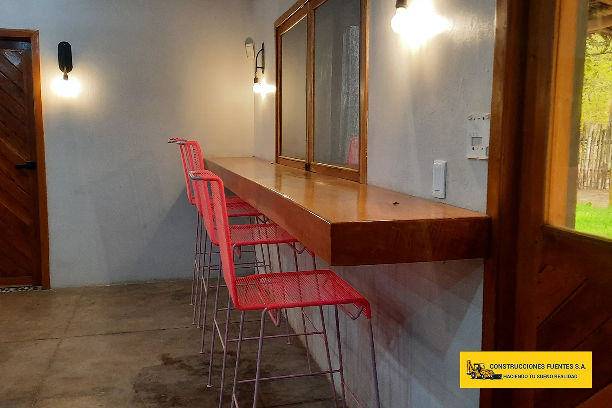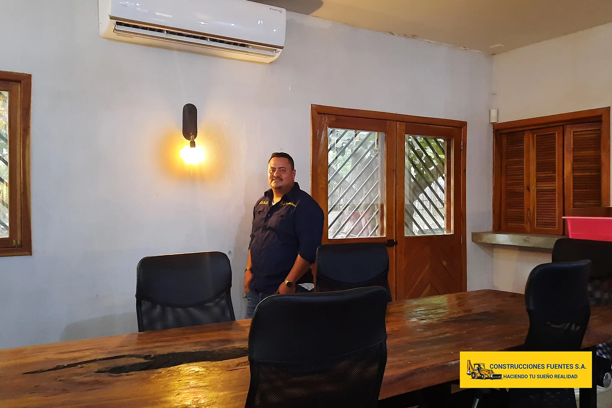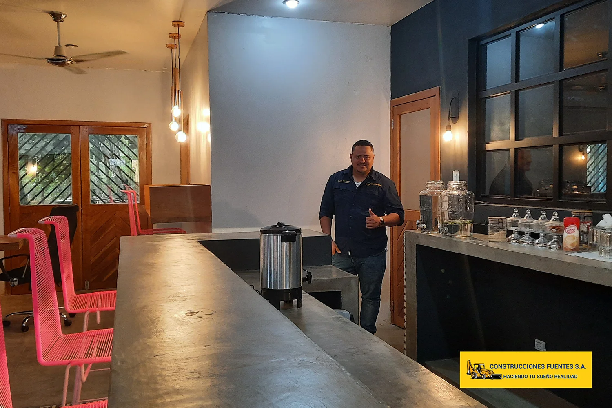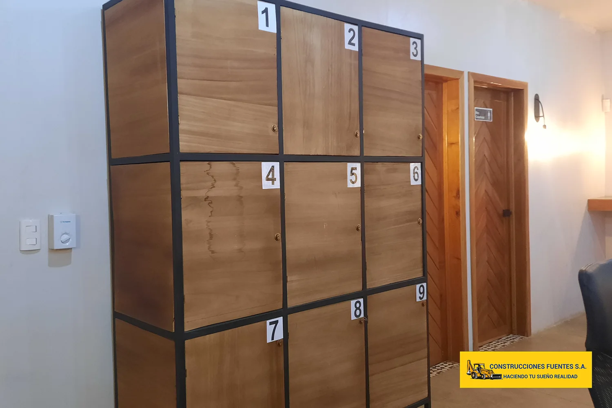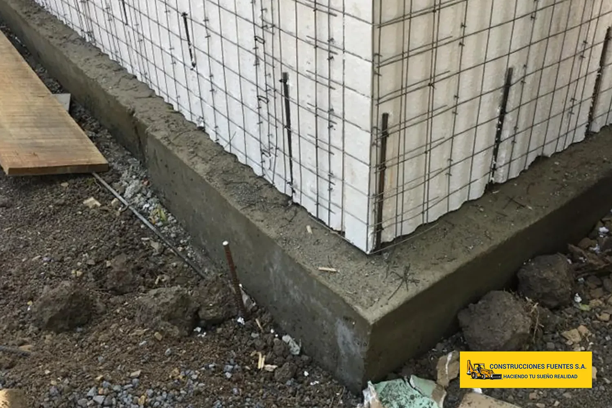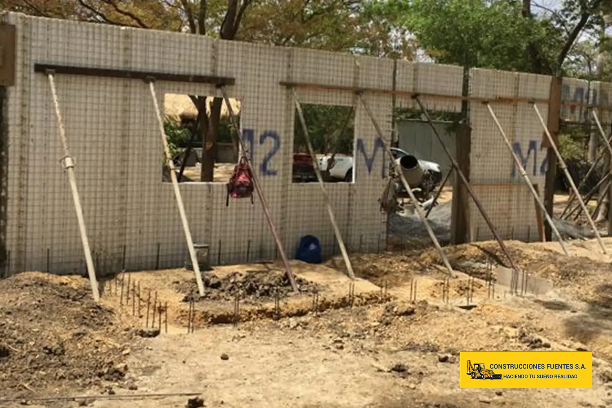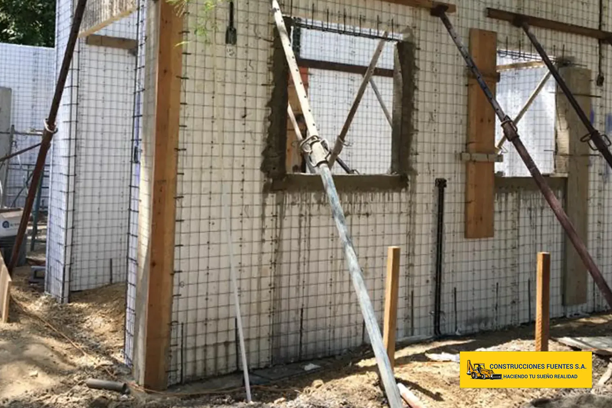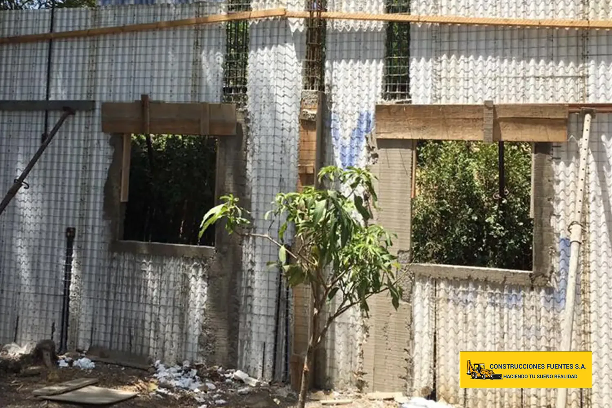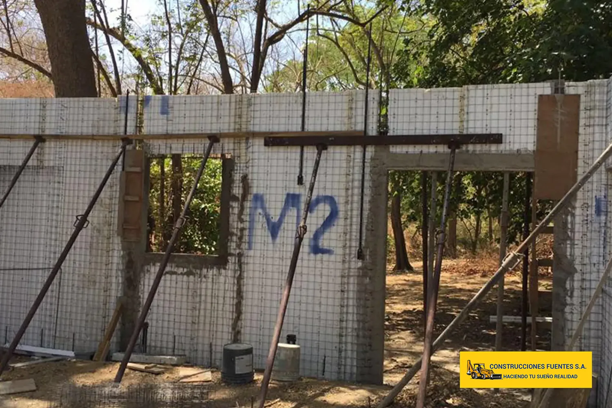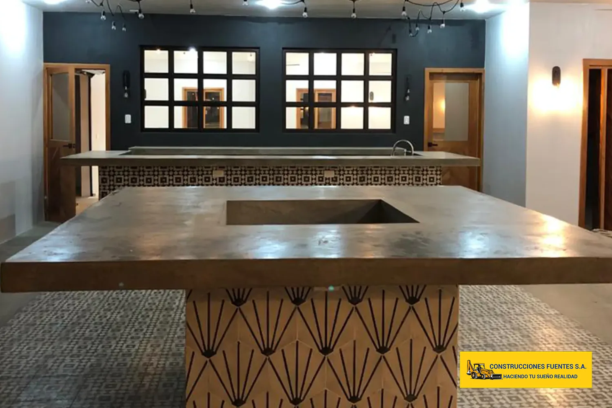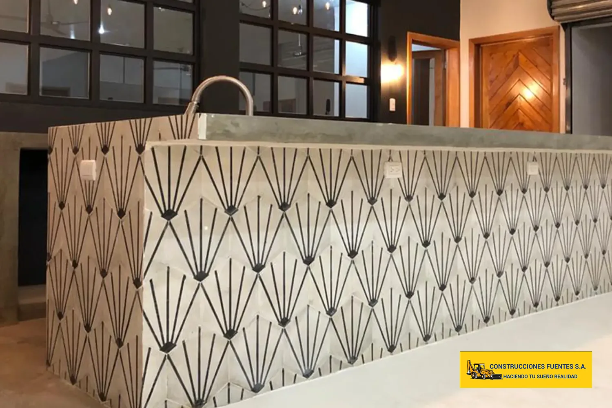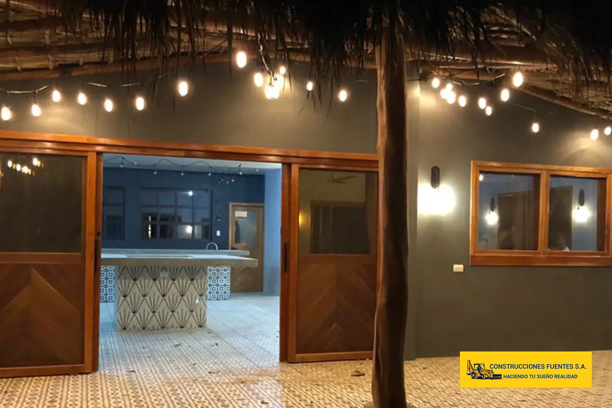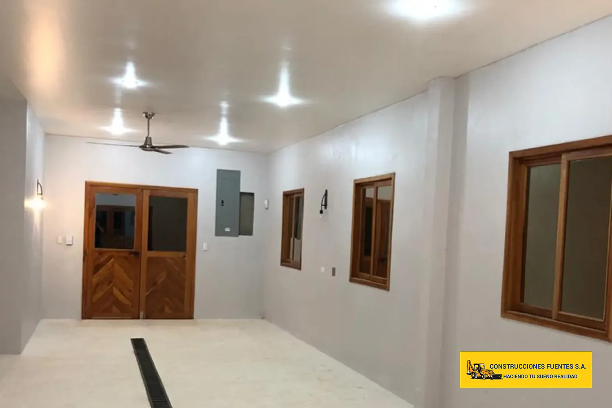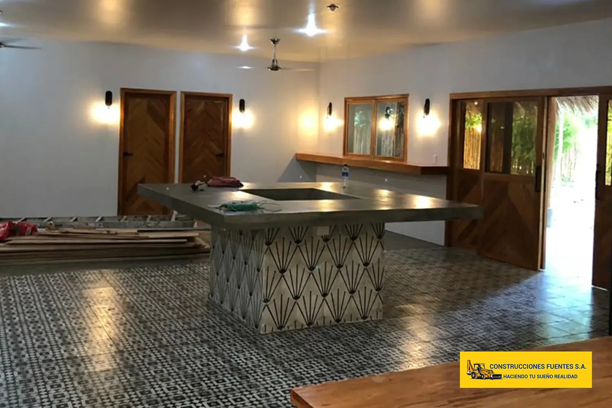Co-working Space construction project in San Juan del Sur
This project was initially considered as a craft beer brewery. The owners decided to give it a better use adjusted to the demands of travelers. It is built next to the renowned Space hotel, just 10 minutes drive from San Juan del Sur, built in 2018, with a construction time of only 4 months. The structure has 1 level and is surrounded by lots of nature.
The Space, located in San Juan del Sur, is so much more than just accommodation. This place is a true oasis for digital nomads, yogis, and travelers seeking a unique experience.
In addition, The Space offers an incredibly functional and cozy co-working space for digital nomads. It’s free for guests and has been praised for its welcoming and productive atmosphere.
Internal Area (3,312 sqft)
The area includes a kitchen, eight workspaces, a panel room, four bathrooms, a covered terrace area, a dining area, an indoor bar area, and a hallway.
External Area (1,442 sqft)
The area includes a parking area for ten vehicles, a potable water storage tank system with automatic pumping, a wastewater treatment system with a Fafa system, and infiltration.
About this commercial project
Construction system
Our construction company takes pride in creating spaces that are not just functional, but also aesthetically pleasing and environmentally friendly. The coworking space we’ve built is a testament to our commitment to quality and innovation.
The project began with comprehensive earth-moving operations using heavy-duty machinery, setting the stage for a robust foundation. We used steel and reinforced concrete for the foundations, strictly adhering to ACI318 standards from the American Concrete Institute to ensure structural integrity.
We chose the M2 panel system (Panelconsa) for the walls due to its durability and thermal insulation properties. Our electrical system, sourced from Sinter, guarantees reliable power supply throughout the building.
To maintain a steady water supply, we installed an automated water storage and pumping system. We also incorporated a wastewater treatment system featuring a Fafa system and infiltration well, underlining our commitment to environmental sustainability.
The space is equipped with a state-of-the-art voice and data system to facilitate seamless communication, alongside an automated suction and pumping system for the pool. To ensure comfort, we installed LG air conditioning systems (LG) throughout the building.
Finishes in this coworking project
The interior boasts polished concrete furniture and floors, combining modern aesthetics with durability. We added a touch of classic elegance with decorative colonial floors from Granada. Exterior doors feature real cedar wood and safety glass, while the interior doors and windows are crafted from natural-finish cedar, lending a warm, inviting ambiance.
We furnished the space with top-quality electrical accessories, bathroom fixtures, and kitchen fittings from Sinsa. Finally, we applied high-quality Sur paint (Sur) to give the space a polished, professional finish.
This coworking space is more than just a place to work—it’s a testament to our dedication to craftsmanship, functionality, and design.
Completed Project Gallery
Customers Testimonials
Contact us!
Request your free quote and take the first step toward making your project a reality!
